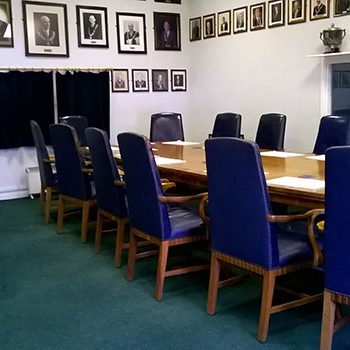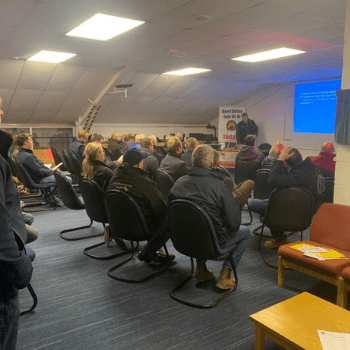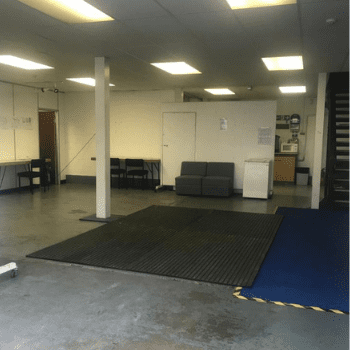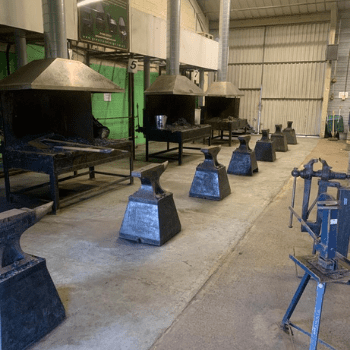BFBA Facilities for Hire

Board Room
(first floor – no lift available)
Facilities
- 1 board room table seating for 18 persons
- 5 electric wall mounted outlets
- Fully heated including a centre fan
- Fitted kitchen with cooker, hot cupboard, fridge, dishwasher

Conference Room & Landing Area
(first floor, access to outside balcony – no lift available)
Facilities
- Seating for 80 theatre style
- 6 electric floor mounted outlets
- 6 electric wall mounted outlets
- Fitted kitchen with cooker, hot cupboard, fridge, dishwasher.
Landing Area
(first floor, access to outside balcony – no lift available)
Facilities
- Seating for 12 round 2 tables
- 2 electric wall mounted outlets
- Fitted kitchen with cooker, hot cupboard, fridge, dishwasher

Exhibition Area
(ground floor – no heating available)
Facilities
- Space 8m x 8m
- 6 electric wall mounted outlets
- Use of downstairs kitchen area (basic – for hot/cold drinks only)

The Forge
Facilities
- 8 Fires (water cooled Bosch) and anvils
- 7 Swan Gas Portaforges (for use on site only)
- Ground floor Judges room over looking forge area
- Basic tea/coffee making facilities (ground floor)
- Separate ladies and gents toilets with showers
Details
A discount on the hire rates is available to frequent users and BFBA members.
For room hire purposes ‘Per Day’ timing is 9.15am – 4.45pm.
Slightly earlier and later times are possible by prior arrangement.
Coffee / Tea is available for all day for up to 20 people
Outside Catering (buffet lunches etc) can be arranged for you
Audio Visual Equipment Available
- PA system
- Wall Projection Screen
- Flip Chart Frame
- Projector (for power-point presentations)
